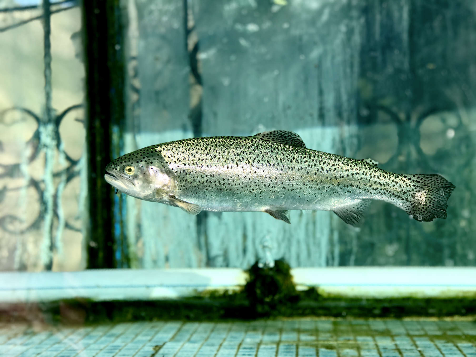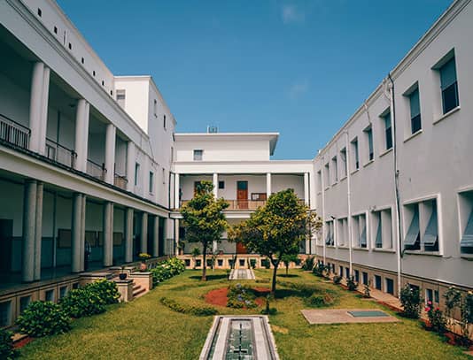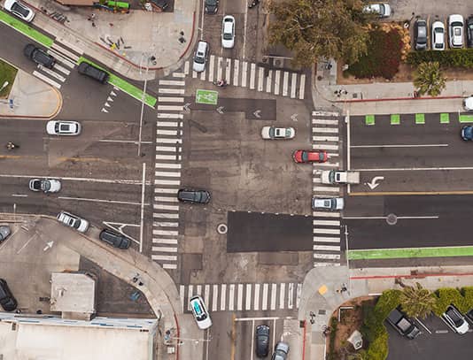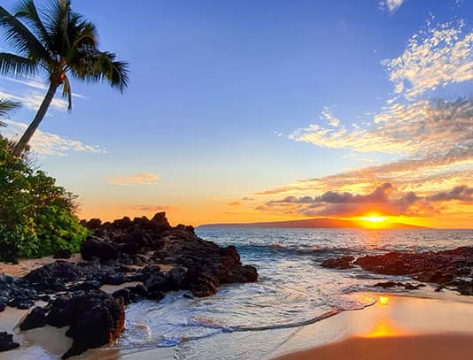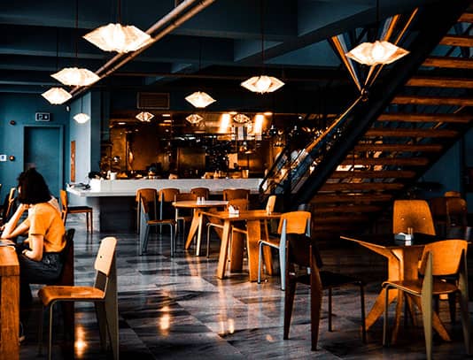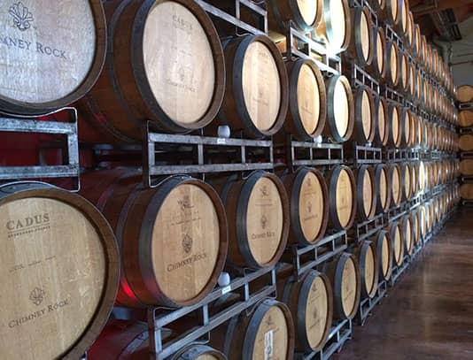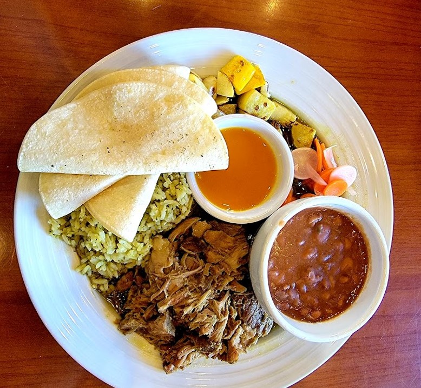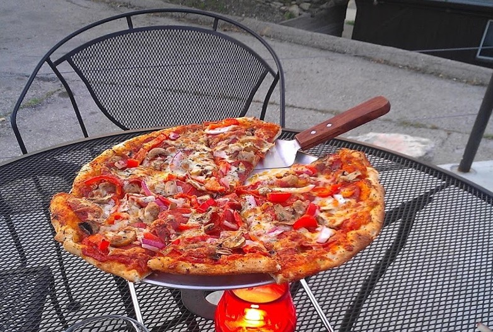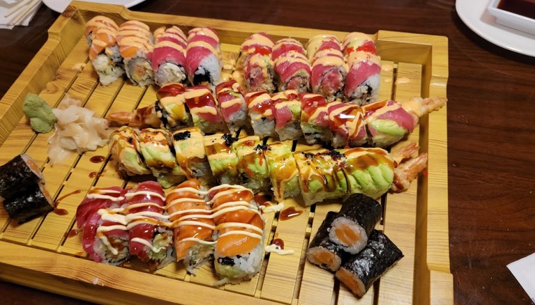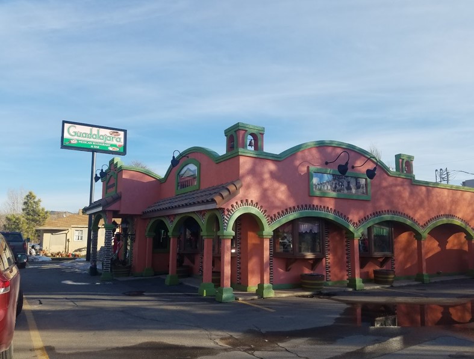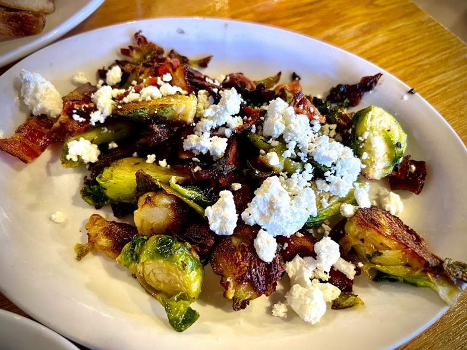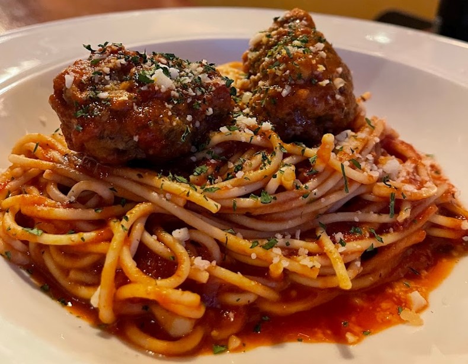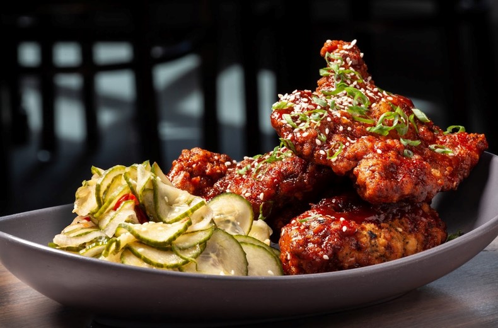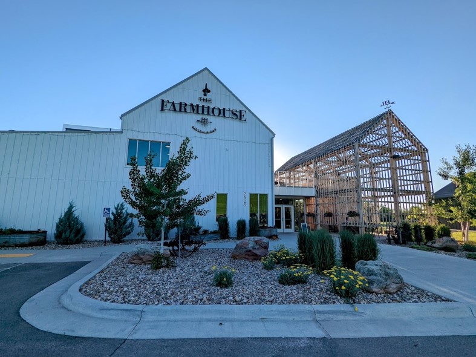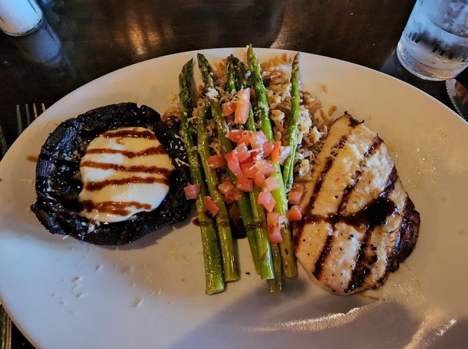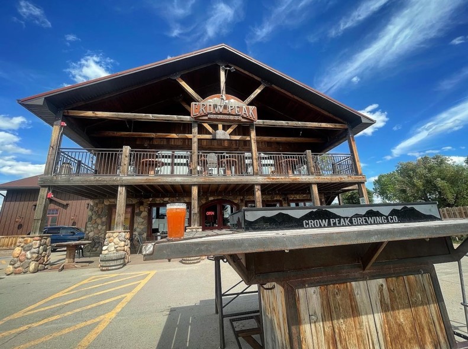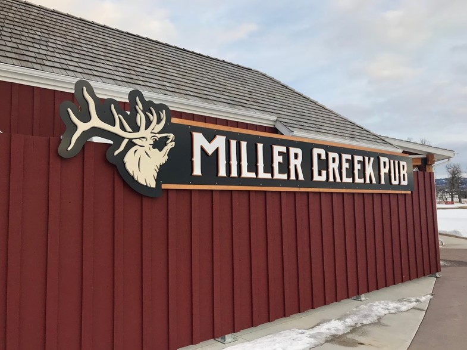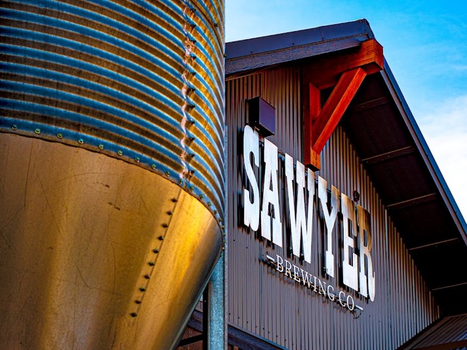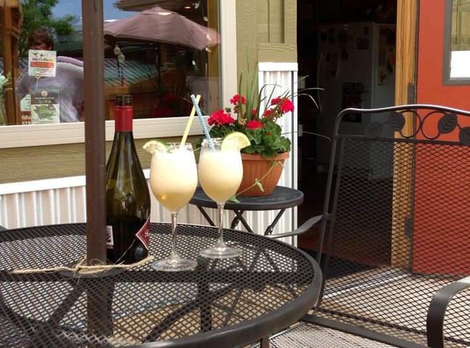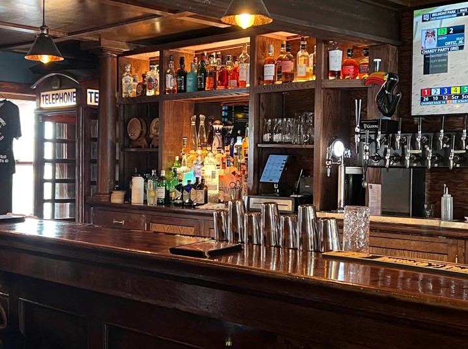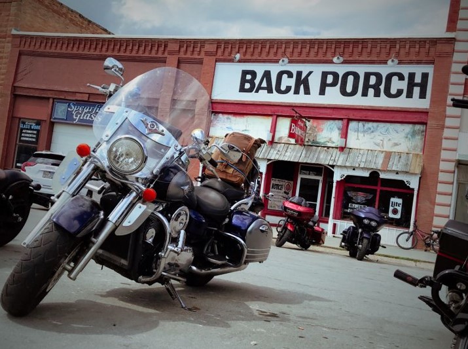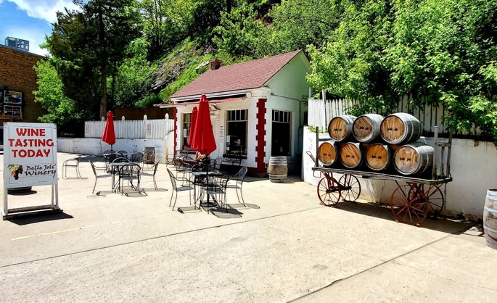Spearfish
Spearfish, located in the northern Black Hills, is a year-round playground for outdoor adventure– anytime, any season.
The City of Spearfish was established in 1876. Gold fever brought people to Spearfish and the City began to grow rapidly. By 1890 the population of Spearfish had grown to 671. The City is named after the creek that runs through it. The Native Americans that used to spear fish in the clear waters gave the creek its name.
The town served an important need by supplying the miners working claims in Lead, Deadwood, and other mining camps with food. While other mining communities experienced boom-and-bust periods, Spearfish prospered as a result of a diverse economy that focused on agriculture and commerce; irrigated farming, cattle ranching, dairy processing, logging, milling, and retail were all thriving enterprises that made the town an attractive destination for those who weren’t comfortable taking their chances on mining.
Incorporated in 1888, the first residents of Spearfish gazed up at the ring of pine-clad hills and rocky bluffs that surrounded the community and noted how they looked like a crown. For this reason, they coined the name “Queen City” for their new town. The name is still used today, and the community continues to thrive as an outdoor recreational paradise, a center for art and culture, and home to Black Hills State University.
Summer days are sunny and warm with pleasantly cooler evenings – perfect for all activities. But, summer is just one of the seasons that visitors enjoy Spearfish as their vacation destination. In addition to rock climbing and hiking, colorful fall foliage brings visitors from all parts of the country, and with 350 miles of groomed snowmobile trails and uncharted trails for snowshoers, ice climbers, and fat bike riders alike, opportunities abound.
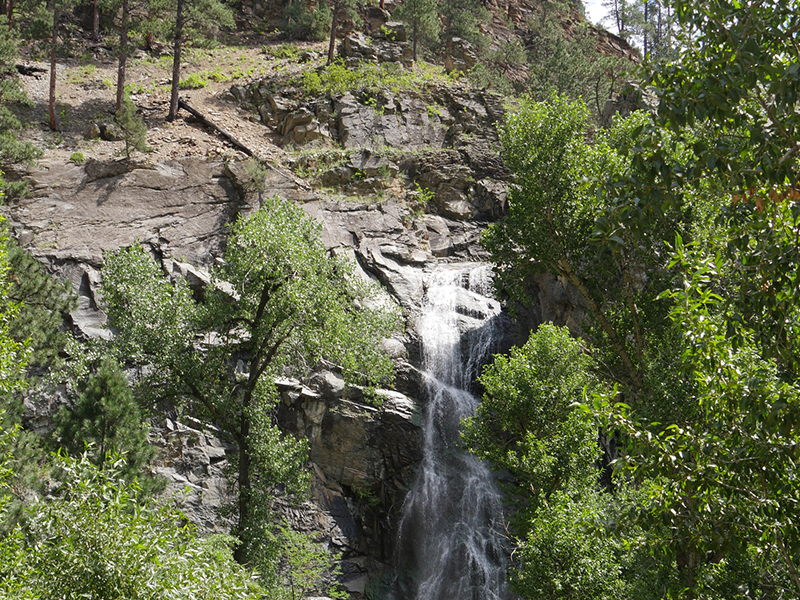
Mountain View Elementary School
West Elementary School
Creekside Elementary School
Spearfish Middle School
Spearfish High School
Highways
- I-90 E & W
- US Hwy 14
- US Hwy 16
- US Hwy 85
- US Hwy 385
- WY Hwy 24
- WY Hwy 585
- WY Hwy 111
Bus
- Greyhound Bus station locations
- 1. Gillette, WY
- 2. Spearfish, SD
- 3. Rapid City, SD
Air
- Rapid City Regional Airport – 60 miles
- Gillette-Campbell Regional Airport - 100 miles
- Black Hills Municipal Airport - 0 miles
- Belle Fourche Municipal Airport - 20 miles
- Hulett Municipal Airport – 55 miles
- Custer County Airfield - 74 miles
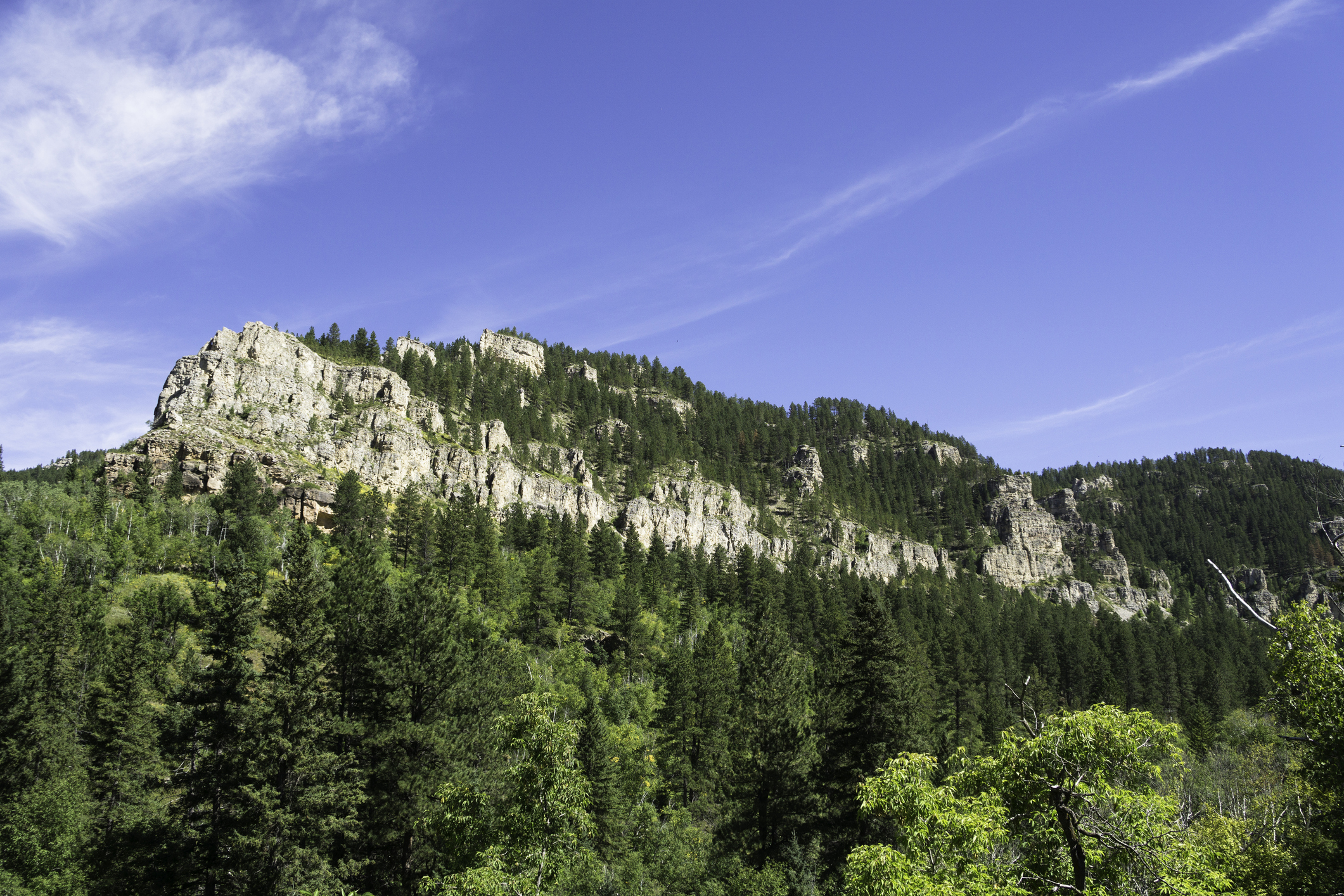
Spearfish Canyon Scenic Byway
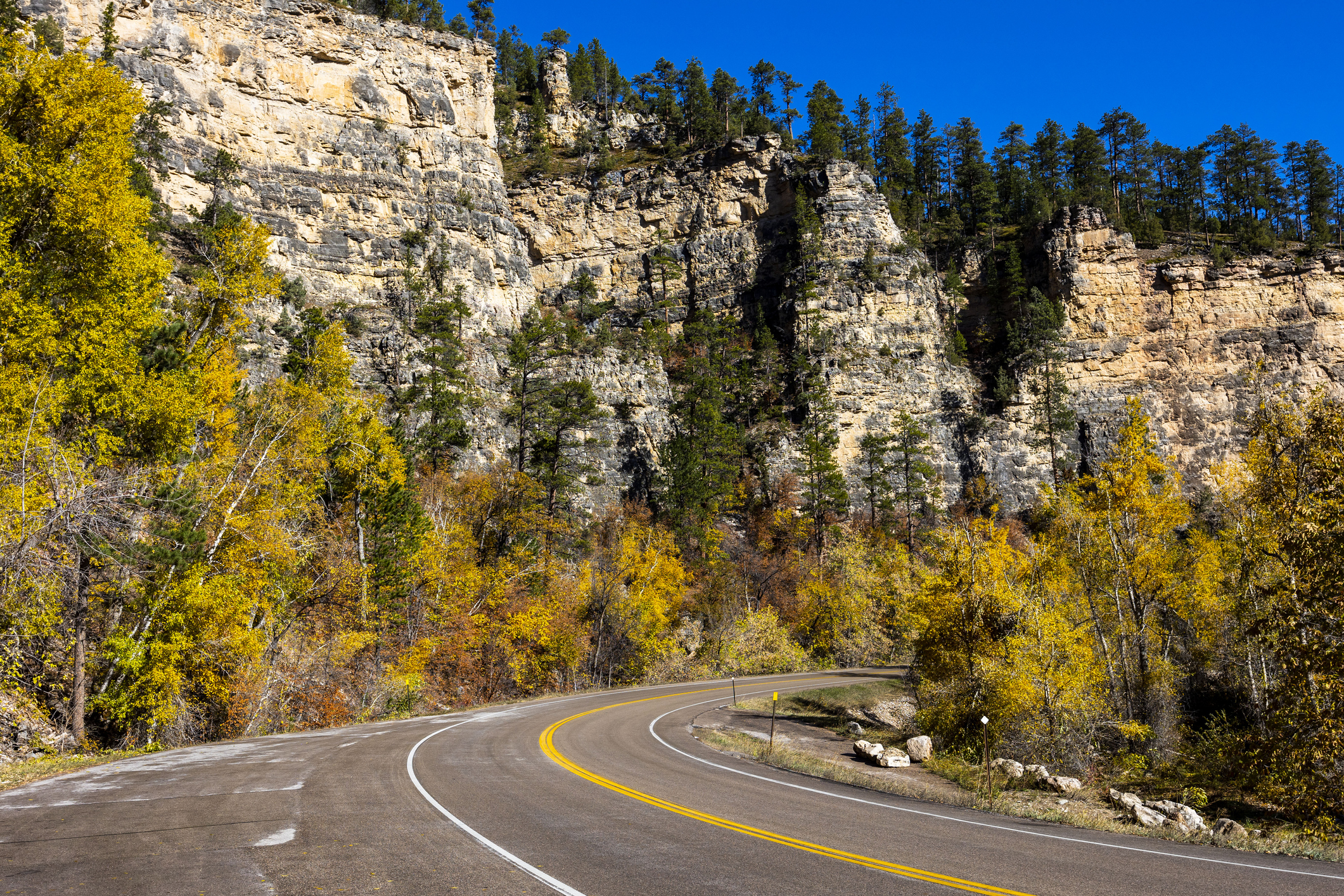
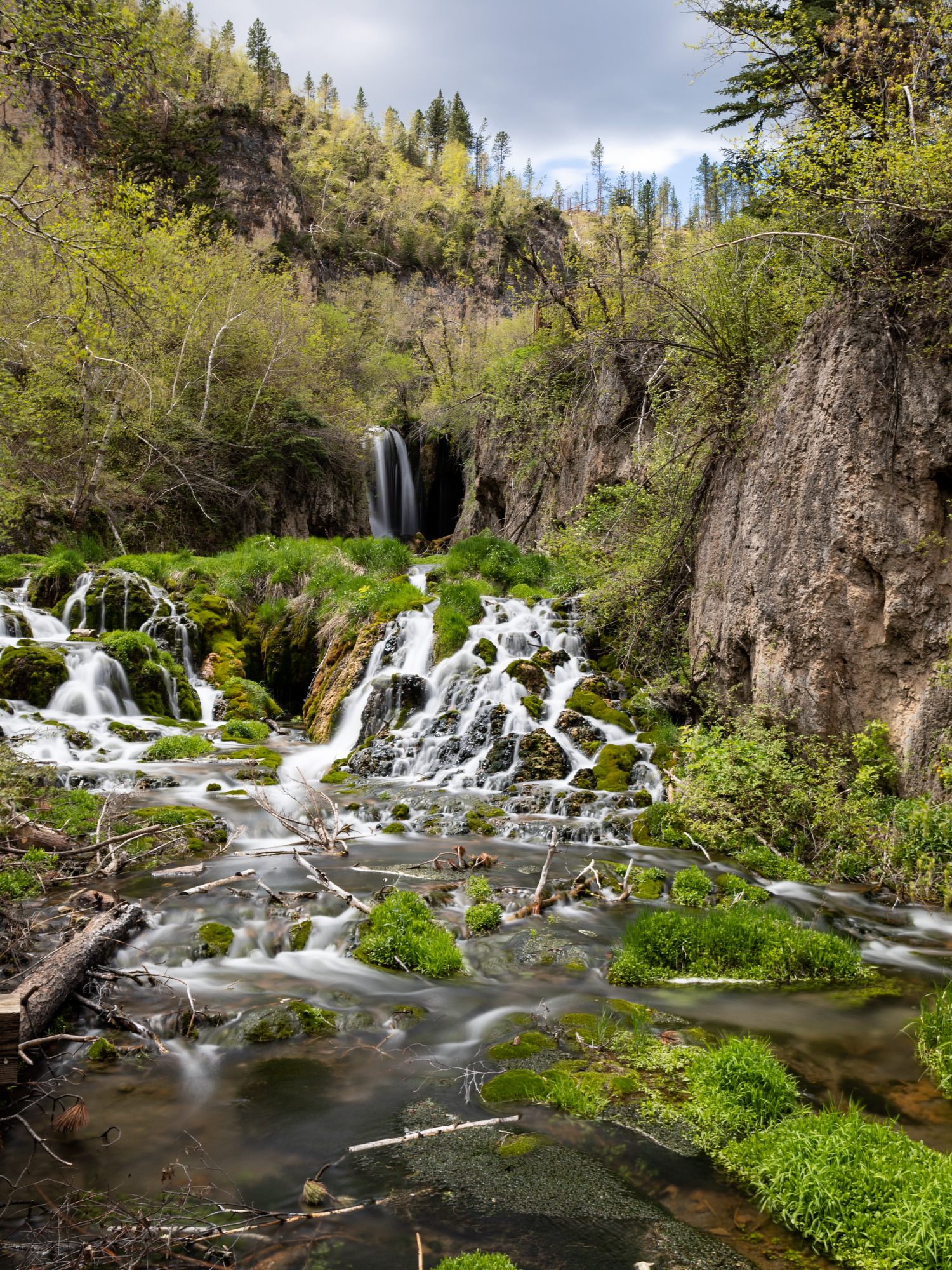
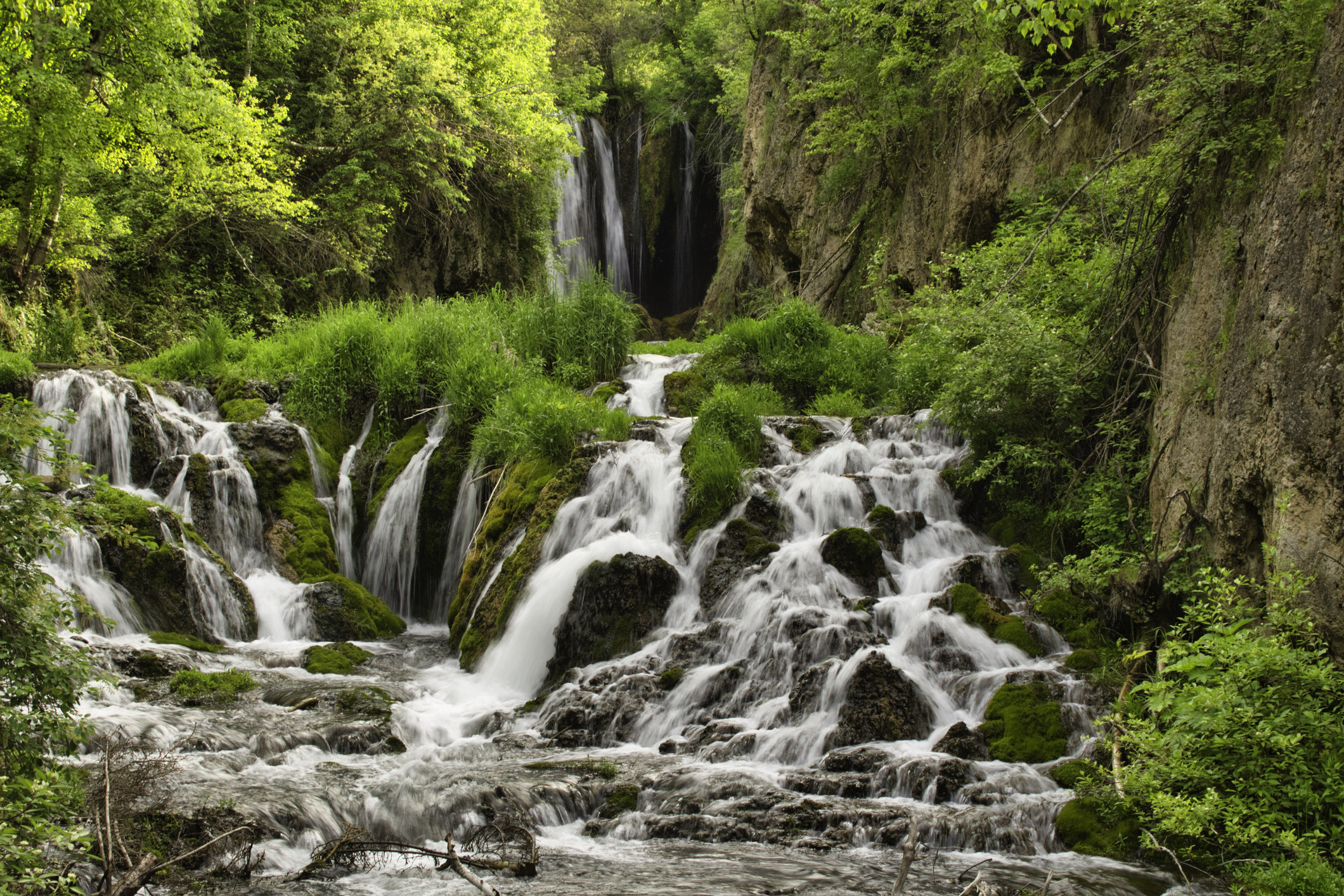
Roughlock Falls trail
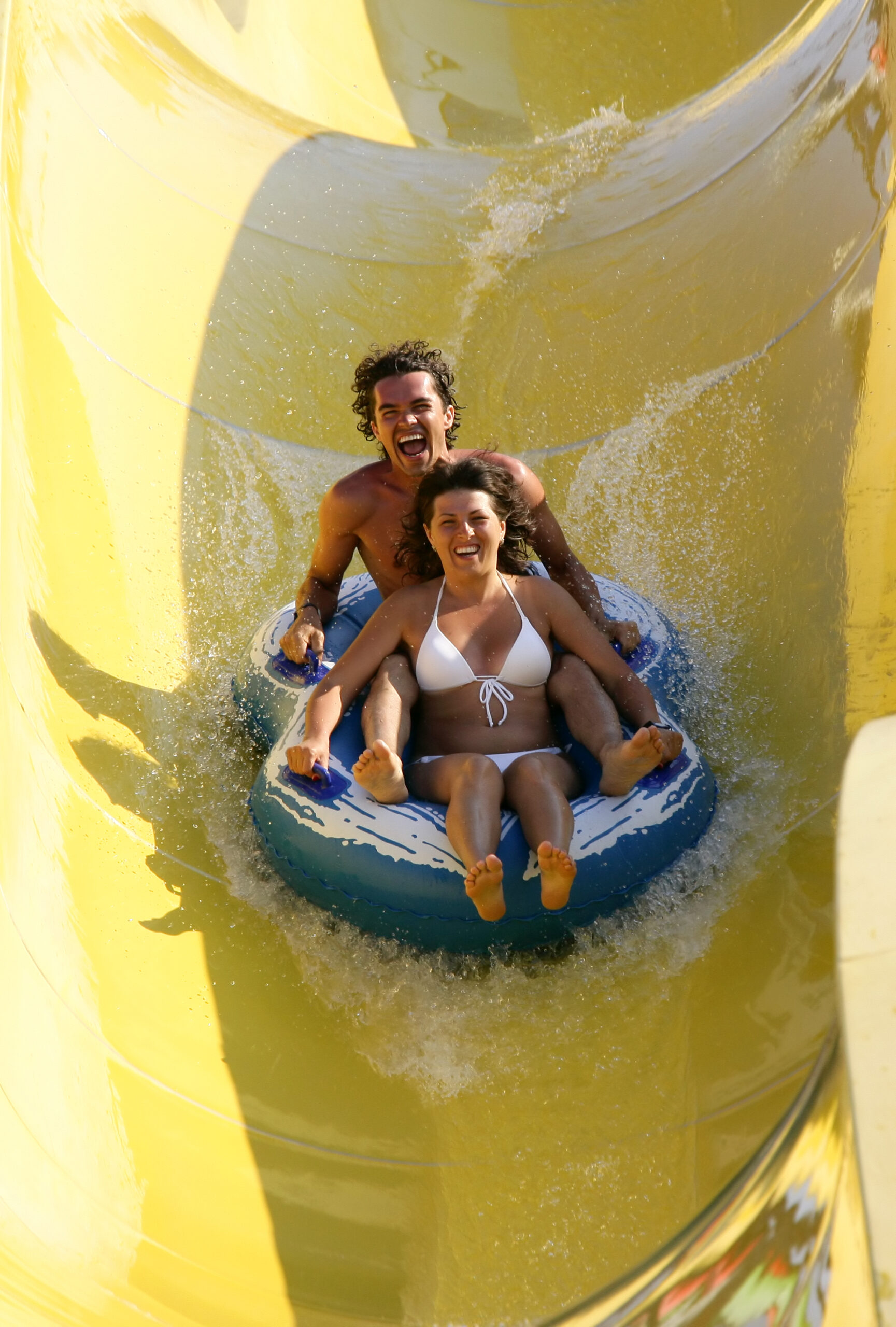
Spearfish Recreation & Aquatics
