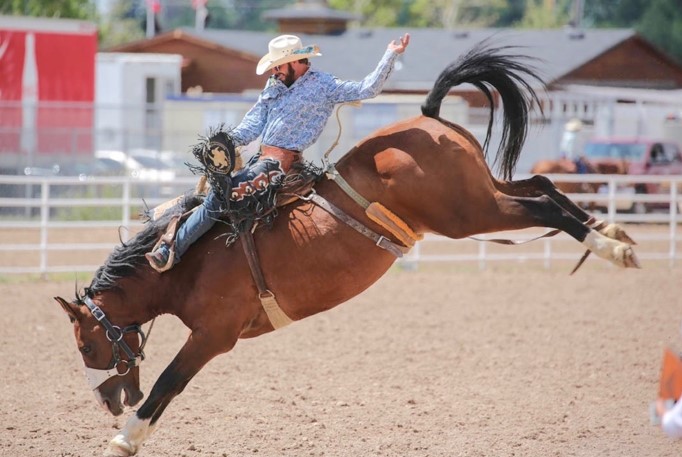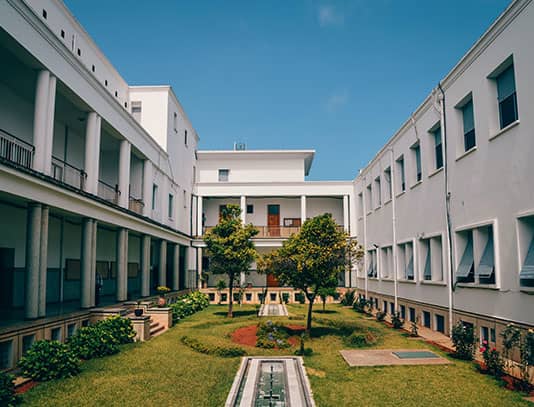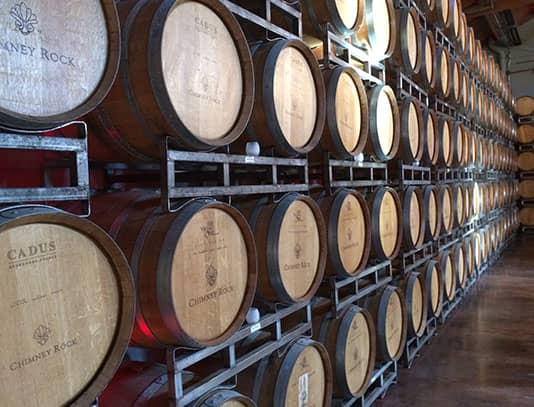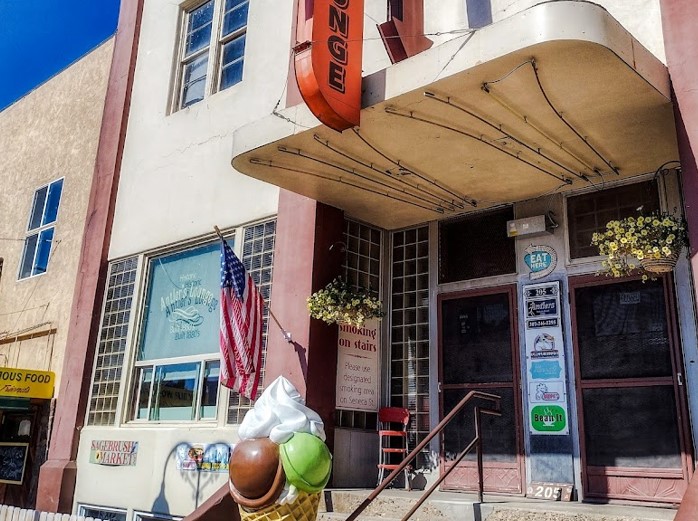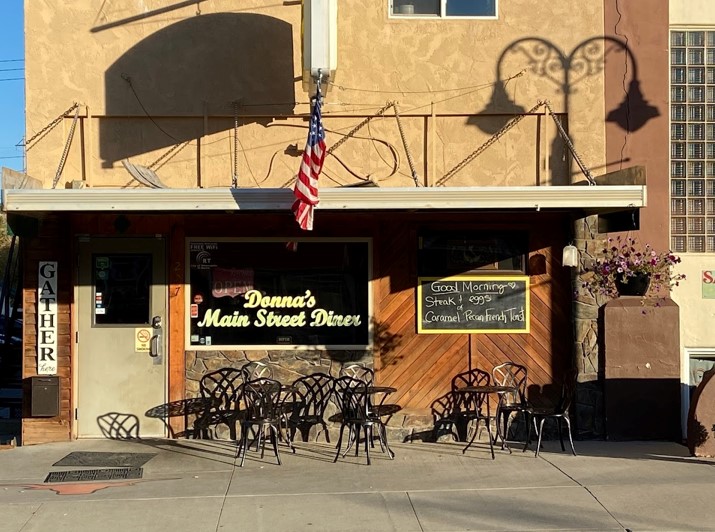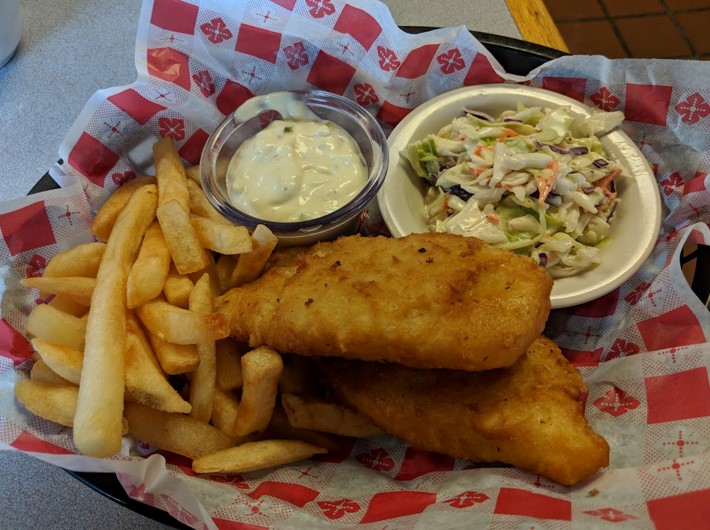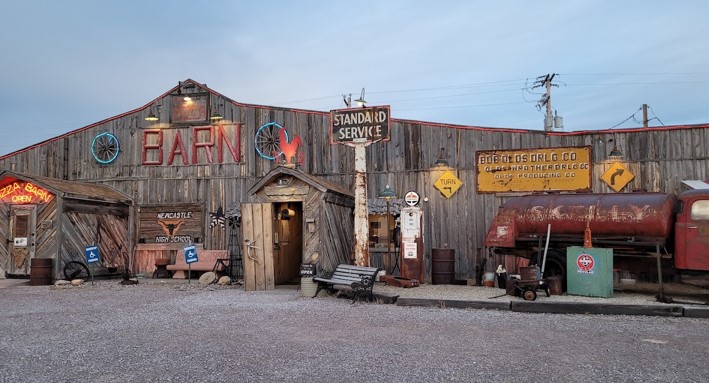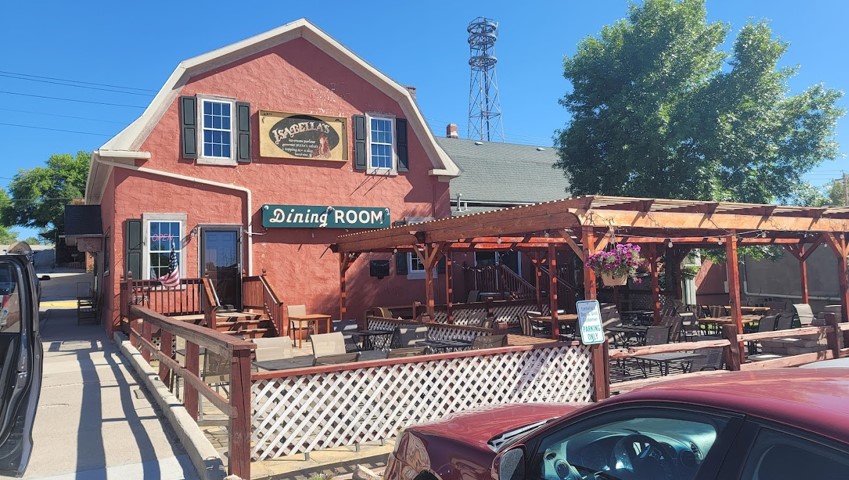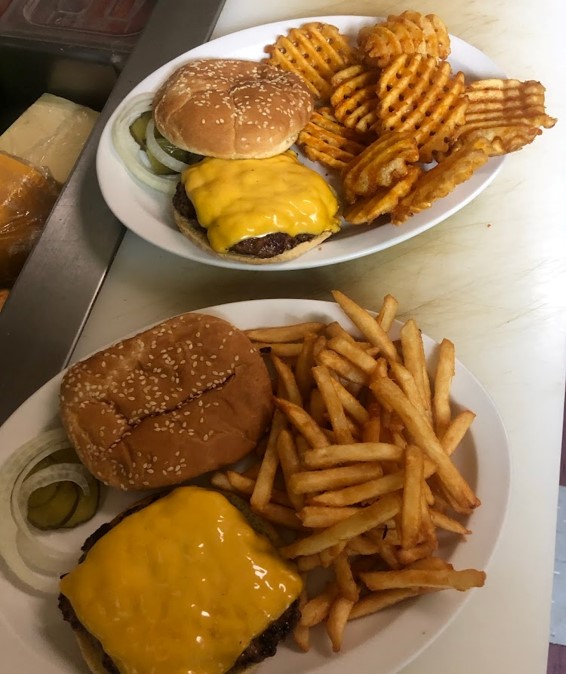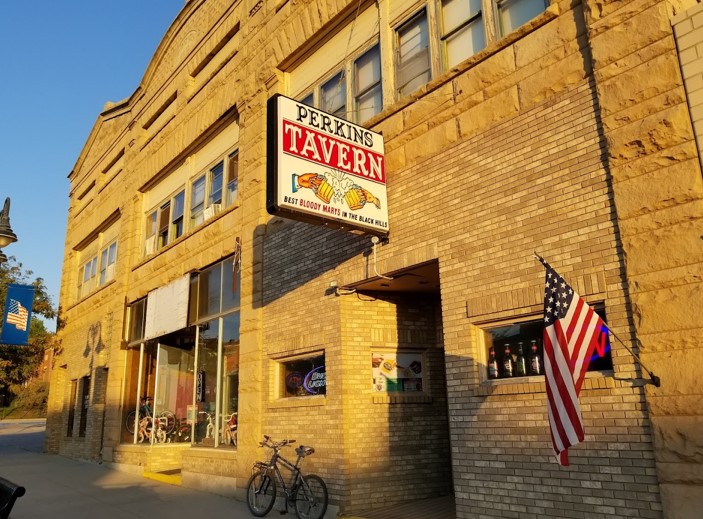Newcastle
This charming town located on the edge of Black Hills National Forest was named after its sister community in England, Newcastle upon Tyne.
The town formed after the coal and railroad industries came to the area and was also widely known for the Cheyenne to Black Hills stagecoach route, which brought a handful of characters to the area in the late 19th century. The nearby Thunder Basin National Grassland and Black Hills provide plenty of outdoor opportunities. Access 11 individual trails available for hiking or mountain biking on the Flying V Trail system. Fish at Black Hill Pond or, in the winter months, snowmobile or cross-country ski 50 miles of groomed trails. Visit Newcastle Main Street to see historic buildings and shop locally-owned stores. You will also find the Anna Miller Museum, featuring a large collection of old fire wagons. While in the area, you might take the Beaver Creek Loop Tour. This scenic route provides wildlife, amazing views, and stagecoach trails. Immerse yourself in the incredible outdoor opportunities that Newcastle has to offer. From exploring the nearby Black Hills and outdoor activities in Keyhole State Park to rugged ATV trails, visitors can get up close and personal with nature while experiencing the best of Wyoming’s stunning landscapes.
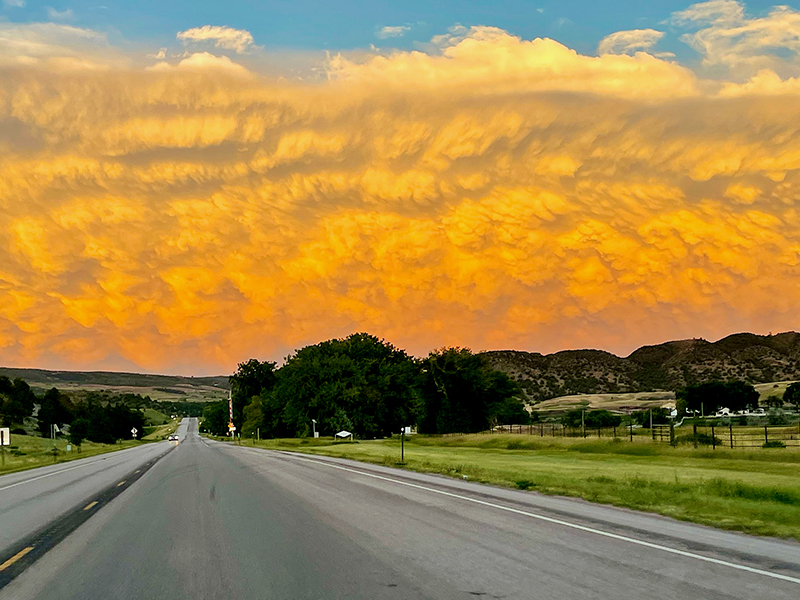
Weston County School District website: https://www.wcsd1.org/
Newcastle Elementary School website: https://www.wcsd1.org/
Newcastle Middle School: https://www.wcsd1.org/
Newcastle High School: https://www.wcsd1.org/
Highways
- I-90 E & W
- US Hwy 14
- US Hwy 16
- US Hwy 85
- US Hwy 385
- WY Hwy 24
- WY Hwy 585
- WY Hwy 111
Bus
- Greyhound Bus station locations
- 1. Gillette, WY
- 2. Spearfish, SD
- 3. Rapid City, SD
Air
- Rapid City Regional Airport – 87 miles
- Gillette-Campbell Regional Airport - 77 miles
- Black Hills Municipal Airport - 84 miles
- Belle Fourche Municipal Airport - 91 miles
- Hulett Municipal Airport – 86 miles
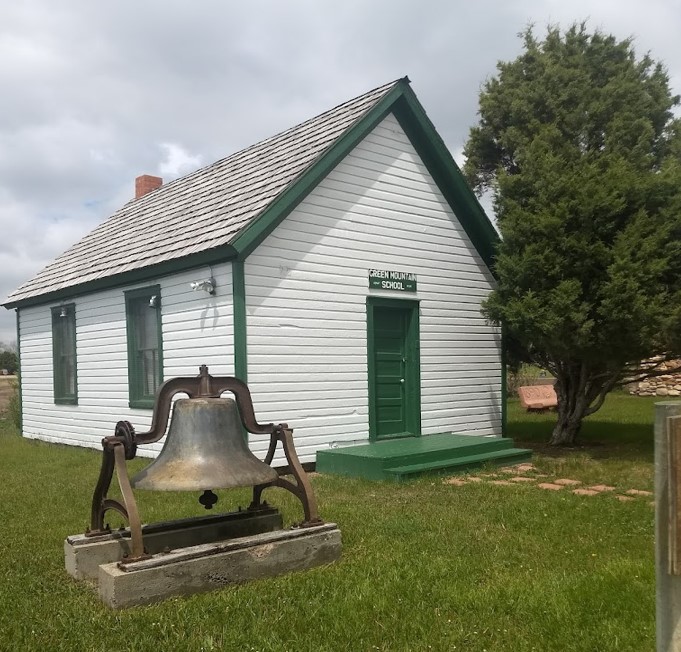
Activities Near Newcastle, WY
